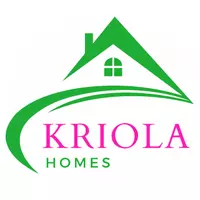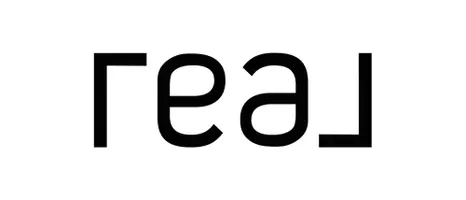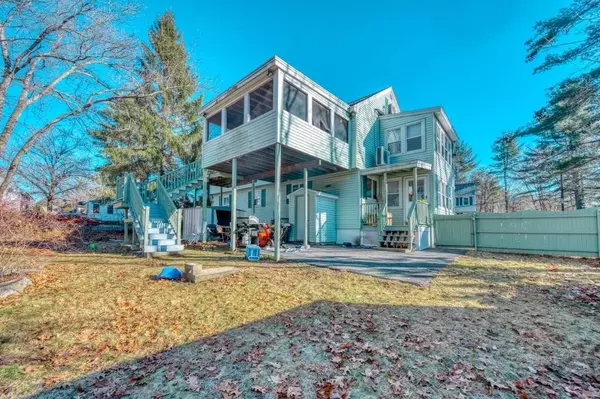
6 Beds
3 Baths
2,402 SqFt
6 Beds
3 Baths
2,402 SqFt
Key Details
Property Type Single Family Home
Sub Type Single Family Residence
Listing Status Active
Purchase Type For Sale
Square Footage 2,402 sqft
Price per Sqft $301
MLS Listing ID 73451831
Style Colonial
Bedrooms 6
Full Baths 3
HOA Y/N false
Year Built 1970
Annual Tax Amount $6,164
Tax Year 2025
Lot Size 0.390 Acres
Acres 0.39
Property Sub-Type Single Family Residence
Property Description
Location
State MA
County Middlesex
Zoning R1
Direction GPS
Rooms
Basement Full
Primary Bedroom Level Second
Dining Room Flooring - Hardwood
Kitchen Kitchen Island
Interior
Interior Features In-Law Floorplan, Bedroom, Sun Room
Heating Forced Air, Electric Baseboard, Oil
Cooling Central Air, Ductless
Flooring Vinyl, Carpet, Laminate, Hardwood, Flooring - Wall to Wall Carpet
Appliance Water Heater
Laundry Electric Dryer Hookup
Exterior
Exterior Feature Porch - Screened, Deck - Wood
Community Features Public Transportation
Utilities Available for Electric Range, for Electric Dryer
Waterfront Description Lake/Pond,3/10 to 1/2 Mile To Beach,Beach Ownership(Association)
Roof Type Shingle
Total Parking Spaces 4
Garage No
Building
Lot Description Level
Foundation Block
Sewer Public Sewer
Water Public
Architectural Style Colonial
Others
Senior Community false

"My job is to find and attract mastery-based agents to the office, protect the culture, and make sure everyone is happy! "







