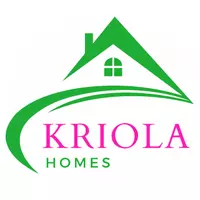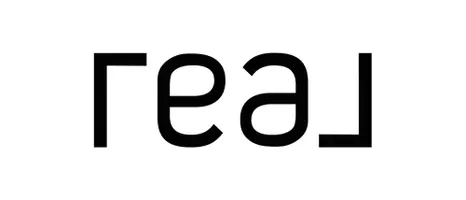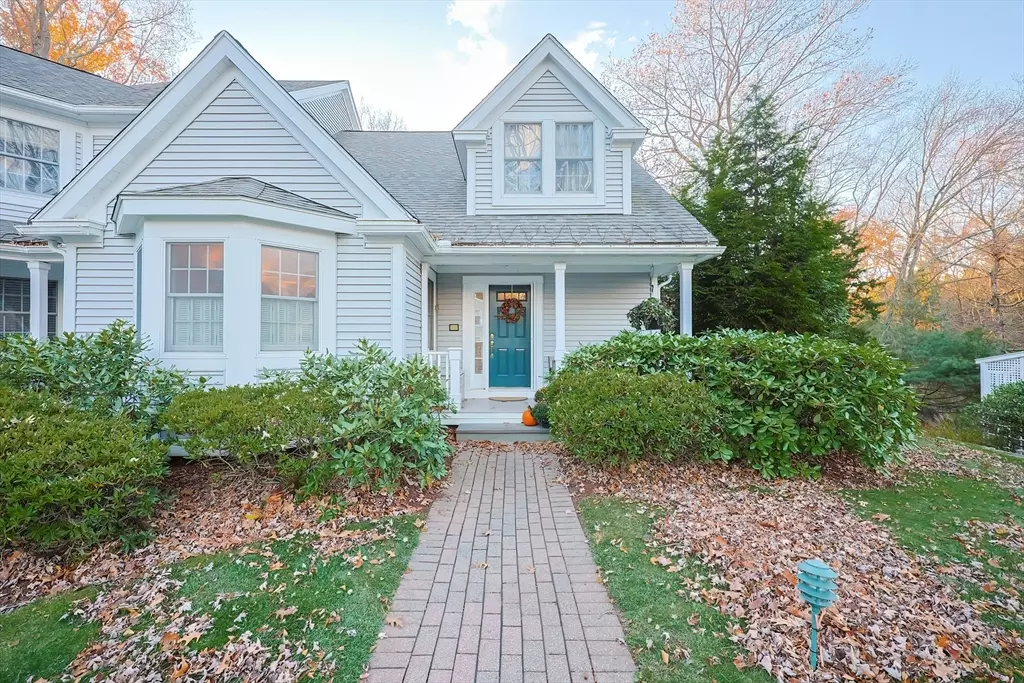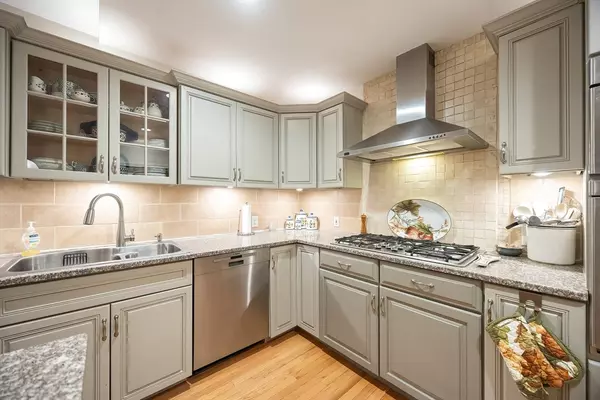
2 Beds
3.5 Baths
3,125 SqFt
2 Beds
3.5 Baths
3,125 SqFt
Open House
Sun Nov 09, 12:00pm - 2:00pm
Key Details
Property Type Condo
Sub Type Condominium
Listing Status Active
Purchase Type For Sale
Square Footage 3,125 sqft
Price per Sqft $265
MLS Listing ID 73452704
Bedrooms 2
Full Baths 3
Half Baths 1
HOA Fees $725/mo
Year Built 1988
Annual Tax Amount $10,995
Tax Year 2025
Property Sub-Type Condominium
Property Description
Location
State MA
County Middlesex
Zoning res
Direction Cedar to wedgewood to highcroft
Rooms
Basement Y
Interior
Heating Forced Air, Natural Gas, Electric
Cooling Central Air
Flooring Wood, Tile
Fireplaces Number 1
Appliance Range, Oven, Dishwasher, Microwave, Refrigerator, Washer, Dryer
Exterior
Exterior Feature Porch, Deck, Patio
Garage Spaces 1.0
Community Features Public Transportation, Park, Walk/Jog Trails, Golf, Bike Path, Highway Access, Public School, T-Station
Utilities Available for Gas Range
Waterfront Description Lake/Pond,1/2 to 1 Mile To Beach,Beach Ownership(Public)
Roof Type Shingle
Total Parking Spaces 3
Garage Yes
Building
Story 3
Sewer Private Sewer
Water Private
Others
Pets Allowed Yes
Senior Community false

"My job is to find and attract mastery-based agents to the office, protect the culture, and make sure everyone is happy! "







